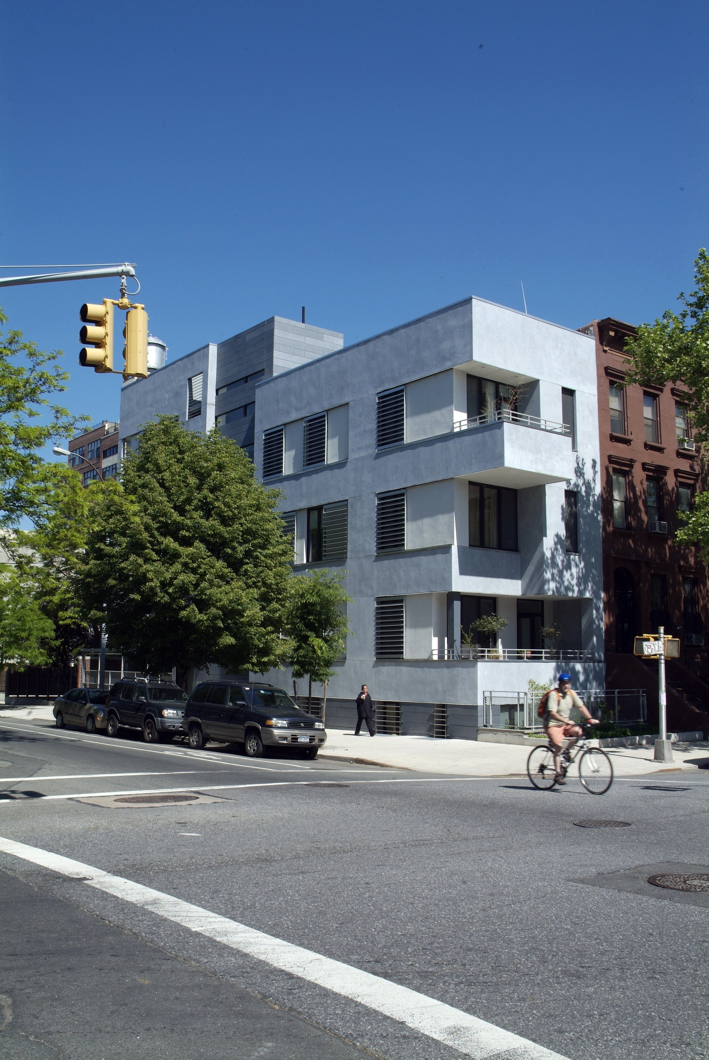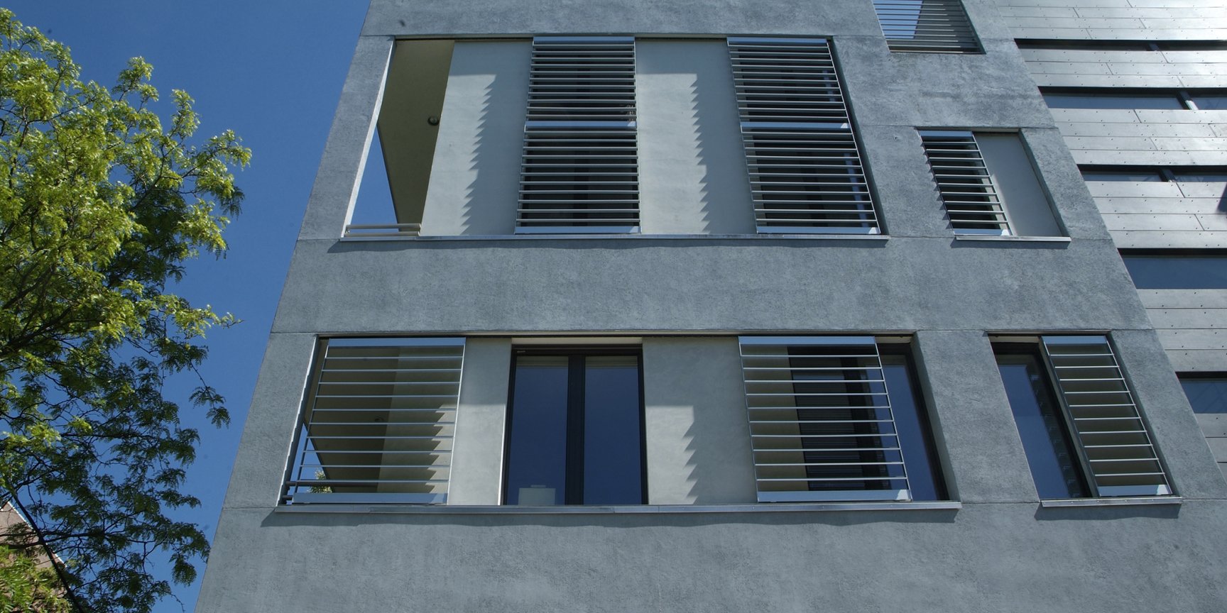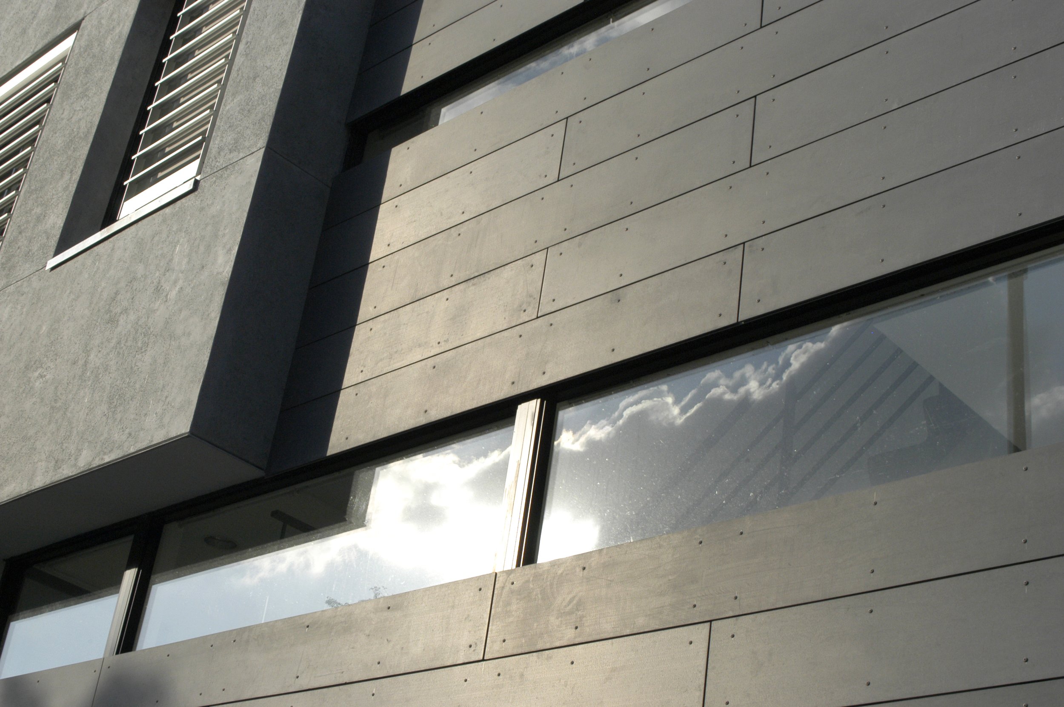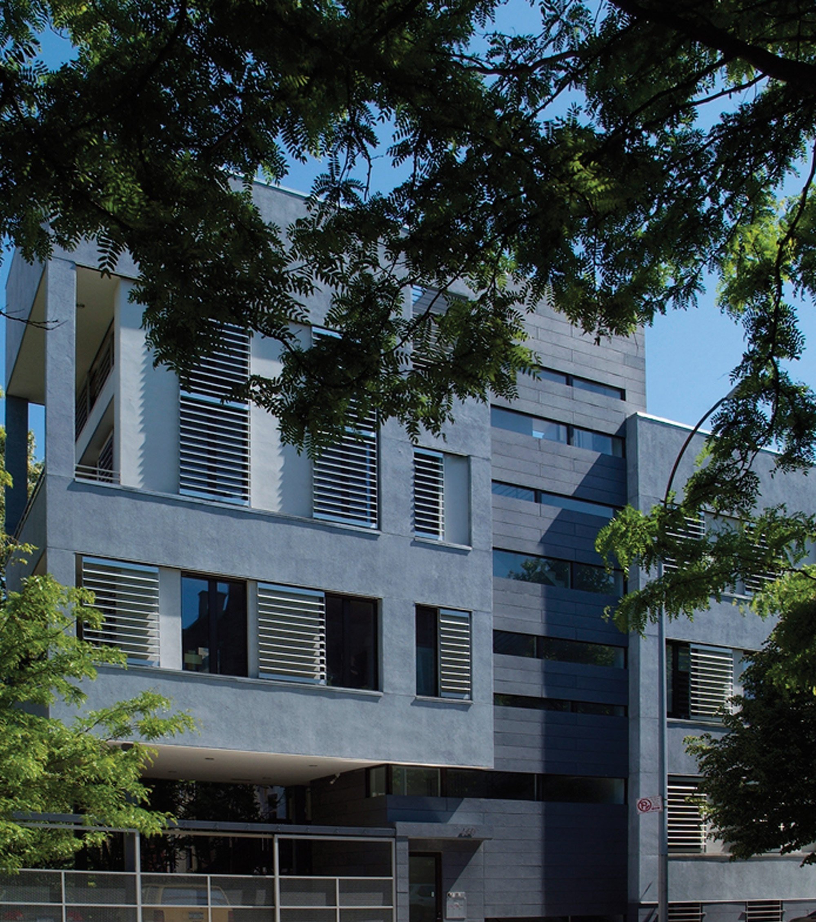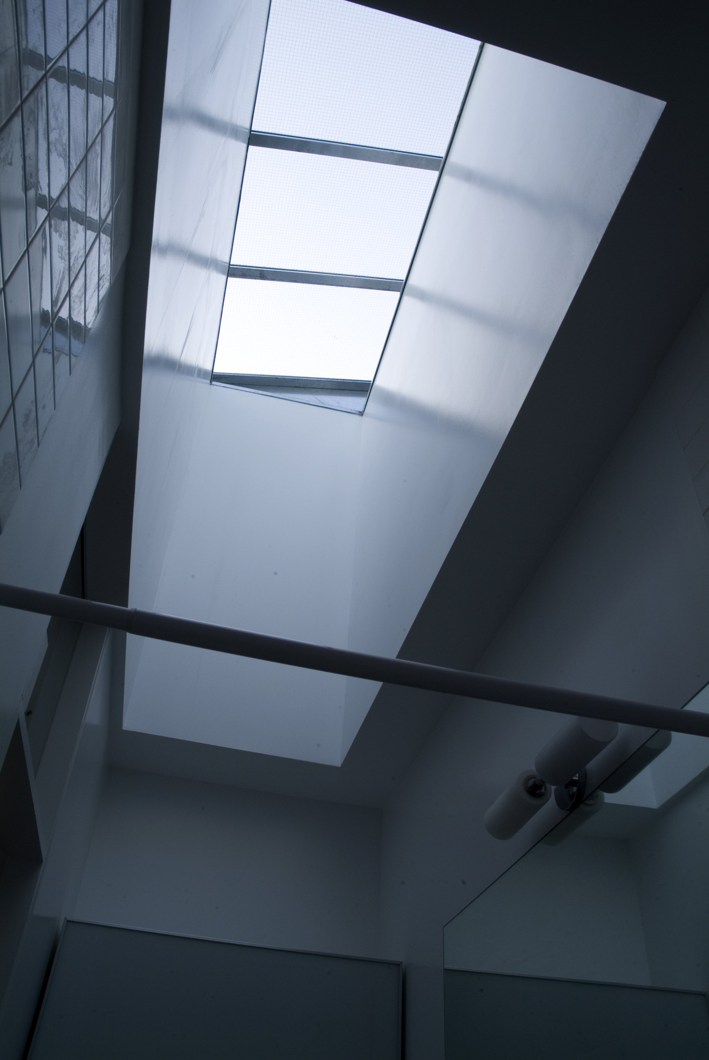Dean Carlton Condos
Development Strategy: LATENT Productions
Design: LATENT Productions with SR+T Architects and M.Kohler
General Contractor: LATENT Productions
Engineer: Robert Silman Associates
Resilience is a measure of the capacity to respond to change without system collapse. If society is to seek sustainability, resilience is an essential metric. Projects must meet the programmatic requirements of contemporary culture, be adaptable to future use and strategically anticipate alternate possibilities. On this intimate site, we choreograph three homes to support diverse lifestyles of varying square footage requirements and spatial organization.
BROOKLYN, NY
We have pushed the envelope of regulatory restraint in order to design and realize a building that is responsive to its context without being held hostage to a past that would prohibit its future. The building, anchored with a triplex,,rises above three off-street parking spaces, and shares the second floor with a compact two-bedroom home. The intimate community is topped with a dramatic three-bedroom dwelling which includes a double height living space, and ample roof terraces for all. Every unit enjoys both private and shared outdoor space and three or four sun-filled, cross-ventilating exposures. Multiple operable louvered screens on the south and west facades enable occupants to strategically deflect solar heat gain in the warmer months. Sheltered terraces provide passive solar design benefits and activate the building façades with the presence of people – expanding domestic life to the street.

