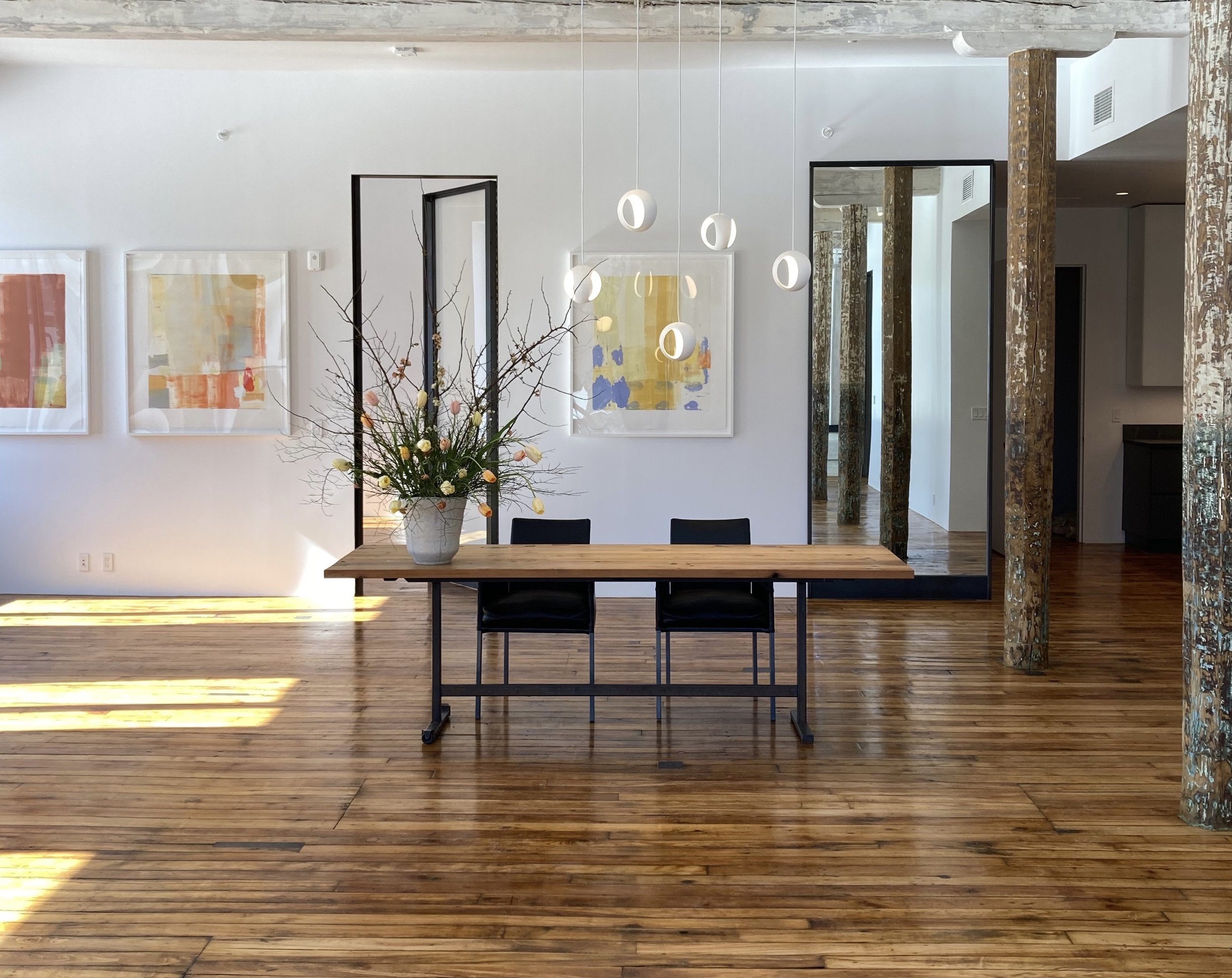Greylock WORKS
An oasis for sparking collaboration and innovation, Greylock WORKS is the adaptive re-use revitalization of a 240,000 SF cotton-spinning mill campus in the Berkshires. The historic Greylock Mill is architecturally stunning with industrial loft scale, ample light, and original details. The principals of LATENT Productions, Karla Rothstein & Sal Perry, first encountered the Greylock Mill complex in the summer of 2014 and were drawn to the architecture and history of the mill.
The campus hosts a restaurant serving up thoughtful, inspiring food, a co-work community with private studios and hot-desk space, a Culinary LAB, a craft distillery, and Berkshire Cider Project. Various events for weddings, conferences, maker markets, and cultural gatherings are being held in gWorks’ expansive Weave Shed or the intimate Engine House. Current work includes fifty spacious residential LOFTS with unparalleled views of the surrounding Berkshire hills.
NORTH ADAMS, MA
Our goal is to create new culture, strengthen communities, and support a circular economy through regenerative design and connection to place. The movement to safeguard healthy regional food systems is growing. The programming at Greylock WORKS strives to increase access to nutrition, engage multiple generations through convivial interaction around the terroir of the region, train a hospitality workforce, and help support a philosophy that values the intellect, the arts, and the natural environment.
The vision for Greylock WORKS grew out of an appreciation for the Northern Berkshires, and listening to the community’s clear desire to spur economic development while safeguarding its core characteristics of mills and farming. The mixture of uses taking shape across Greylock WORKS’ nine-acre campus is a microcosm of the regional revitalization that we have helped to catalyze. Since 2014, our small team has made deep connections across every socio-economic level of Western Massachusetts. Broad investment has taken root here, and the support we have received, from individual farmers to federal agencies, has been humbling and energizing.
01. COMMERCIAL DEVELOPMENT
Construction is well underway on 24 LOFTS in the original four-story Main Mill and Annex structure at Greylock WORKS. In total, there will be 49 residential condos, with long-term storage available for rent on the ground floor. Unit sizes range from 900 SF to over 2,500 SF with dramatic ceiling heights from 12’ to 16’. Where feasible, private outdoor space has been provided as a terrace, balcony, or covered loggia. Common areas include a sun-filled double-height lobby facing west, a quiet library in the east, a restorative sauna, and a breathtaking rooftop gathering space with 360-degree views of the mountain ranges shaping the valley.
Huge Windows: Given the mill’s massive brick window openings and a commitment to maximizing natural light, the windows and loggia walls are triple pane, high-performance (certified PassivHaus TM) units with aluminum frames.
Reclaimed Floors: Celebrating 150 years of a robust industrial past, the original hardwood floors have been restored with care. Areas where machinery was attached or where abrasion was extensive are highlighted with custom flush steel plates.
Soaring Heights: After entering through the dramatic double height residential lobby, the LOFTS at Greylock WORKS have ceiling heights ranging from 12’ - 16’. New mechanical systems are largely concealed in ceiling soffits in kitchens and bathrooms. Select original features of the former mill have been cleaned, painted, and left in place or repurposed.




























