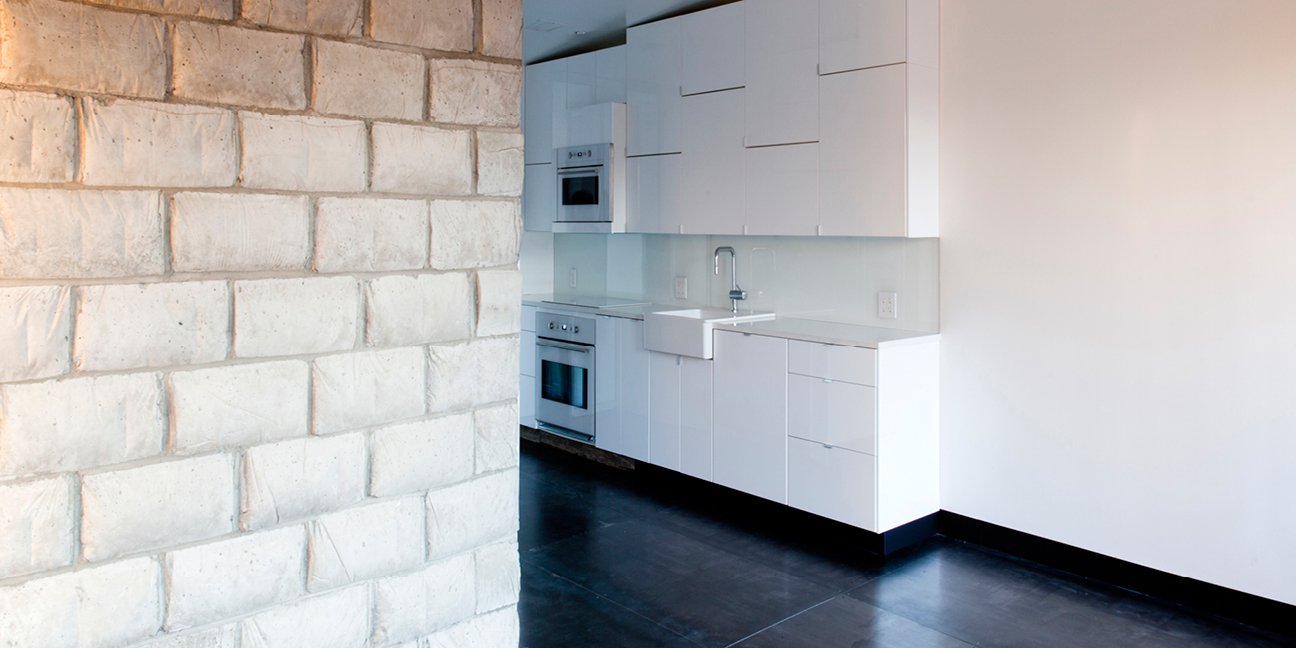Runner & Stone and G285 Apartments
Design: LATENT Productions
Belly Block Crew: Laura Buck, Jangwon Choi, Sean Dawson, Peter Endris, Miles Fujiki, Hajeong Lim, Martin Lodman, Marc Mascarello, Michael Ong, Natasa Papadi, Muchan Park, Alan Paukman, Katerina Petrou, Jonathan Requillo, Bridget Rice, Sarah Ruel-Bergeron, Tom Duffy, Eugene Tin Yu Kao, Anna Vander Zwaag, Salvador Velasquez, Alvaro Velosa, Margaux Young
Photography: LATENT, Ho Kyung Lee, Margaux Young
BROOKLYN, NY
Runner&Stone is a bakery-bar-restaurant in Gowanus Brooklyn, where the synergy of prime building materials – concrete, steel, and light – is as handcrafted as the food. Occupying three visually intertwined levels organized around a planted light court, oblique views throughout the space engage sky, street, and an iconic adjacent rooftop water tower.
Simplicity of material, elegant detailing, and fluid sight lines create an environment that transitions from pre-dawn production into an early morning café, followed by casual lunch and formal dining space. Mirroring the chefs’ philosophies behind everything made in the kitchen, Latent’s design strategy focuses on the synergy of prime materials — concrete, steel, and light — choreographed to be more than their individual parts. Building materials and processes are as hand-crafted as the food. Raw steel plates were bent to form the bar and storefront; redwood planks re-claimed from Brooklyn water towers were transformed into custom furniture, and 4,000 psi concrete was pre-cast into emptied flour sacks. 3/8” thick, hot rolled steel plate was bent to form the 18 foot bar top, which transitions from cappuccino to cocktails. Tracked steel panels allow shifting, temporal access for barista and bartender alike. Situated under three large skylights filtered by the grasses and herbs planted in the court space above, a semi-private lower dining area links the upper bakery and bar with the savory kitchen a few steps below. To provide a feeling of expansiveness in a narrow space, the dining and kitchen areas are nested into three half-levels, surrounding a garden courtyard, intermittently permeated by the warm smells of the bakery, which is visible from the main dining and bar areas.
Awards and Commendations:
American Institute of Architects, NY 2014 Merit Award for Interior Architecture
Architizer’s 2014 A+ Awards. Finalist, Architecture + Materials
“Archtober Building of the Day” on 21 October 2014
Archinect's Top Ten Images of 2013
Gizmodo Feature, Jan 2014
Wallpaper City Guide New York, Phaidon, 2014, 2015
Beverly Willis Architecture Foundation, Built by Women New York City (BxW NYC), 2015
PROJECT DETAILS
Fifty-pound flour sacks emptied by the local baker were re-purposed as the formwork for nearly 1,000 gently swollen concrete building units. After iterative prototyping trials and refinements, two reusable formworks were built to allow the Belly Blocks to be pre-fabricated on site in double batches of twenty. The apparent softness of these voluptuous concrete blocks entices one to caress, but once cured, their firmness is unyielding.
Each Belly Block is uniquely shaped forming billowing walls of concrete that thread through the restaurant, up the stairwell and into the residences above. Belly Blocks celebrate the viscous materiality of concrete in a nearly zero-waste process, yielding beautifully exposed concrete structure with captivatingly sensual aggregate surfaces.
Simplicity of material, elegant detailing, and fluid sight lines create an environment that transitions from pre-dawn production into an early morning café, followed by casual lunch and formal dining space. Mirroring the chefs’ philosophies behind everything made in the kitchen, Latent’s design strategy focuses on the synergy of prime materials — concrete, steel, and light — choreographed to be more than their individual parts.
BELLY BLOCK FABRICATION
Two minimalist, sun-filled floor-through dwellings are crafted with energy efficient tilt-turn windows, hot-rolled steel floors and clean, white surfaces throughout. A translucent wall of lami-glass separates the bedrooms from a generous bath, allowing visual privacy while sharing a wash of morning sunlight.




































